Back in 2016, we had the idea for a new house on our property and worked with an out-of-state company to get it built. That fell through as documented here and we found a general contractor in Florida to build our home. As noted in the earlier article, that has also been a frustrating situation. At the end of last year, our frustration with delays and no construction schedule prompted us to hire a lawyer to move things along. Here’s where the project stood at the end of November, 2018.
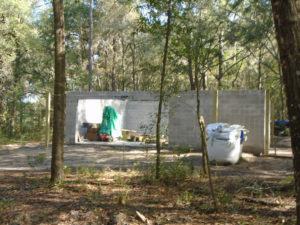
Since then, there has been progress. In December 2018, the concrete walls for our garage and workshop finally got a ceiling and inside framing. We have stood on our first floor and looked out over our property. It’s a pretty nice view!
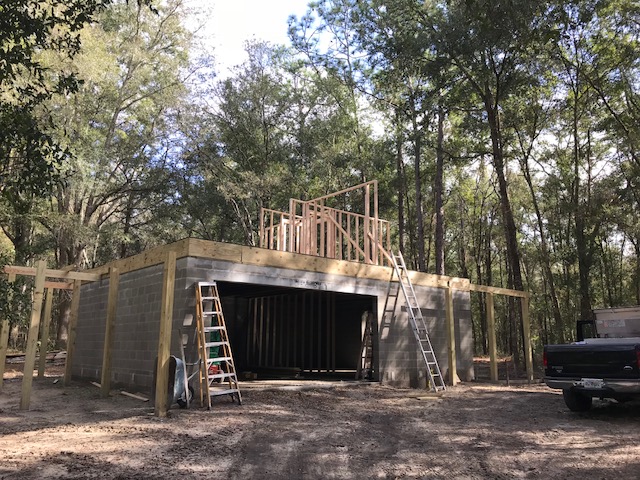
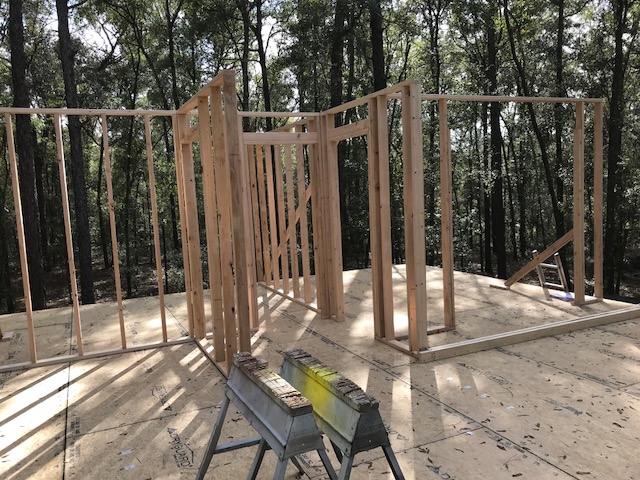
In January 2019, we started to see the outside walls go up for the back half of the house. When completed, this part will contain our office, guest bedroom, guest bath and on the second floor, the master bedroom and bath.
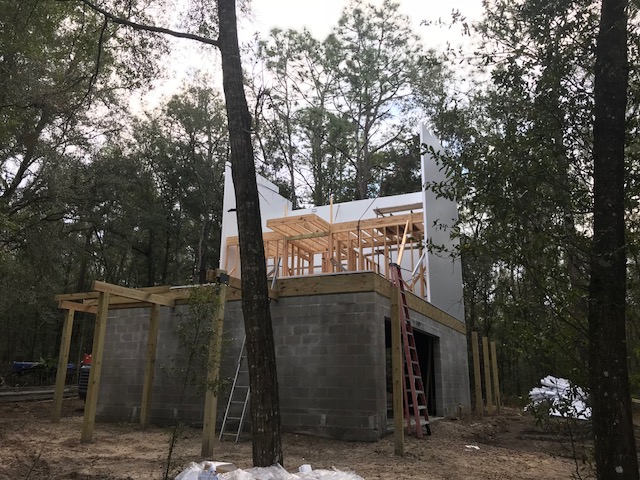
At one point, the contractor lead us to believe that he would be working just inside the house at this point, but equipment break-downs, weather, and the death of an electrician (natural causes) continued to slow the actual progress. The outside walls are SIPs (structural insulated panels) made of foam sandwiched between two sheets of steel. We were told that these make construction a fast process. I guess the definition of “fast” is pretty flexible.
By the end of February, we actually had the roof of the back half mostly finished. The contractor thought he would have a lift to put the last roof panel in, but that didn’t happen. At least, the front half was tarped so the garage area could stay dry.
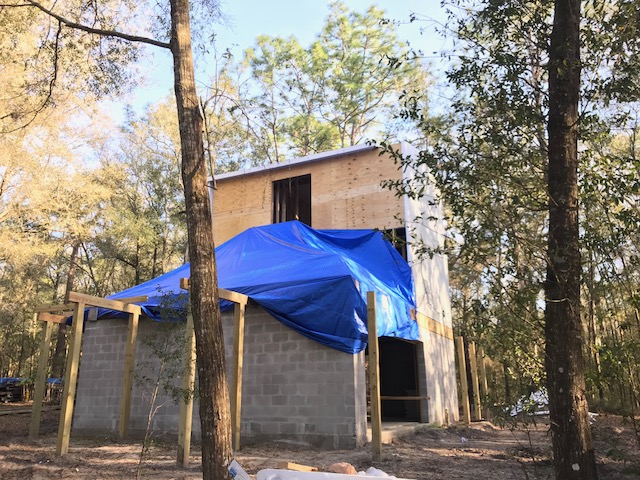
We were given some hope of being able to move articles out of a storage facility and into the garage area in March. That supposed that the roof was completed and doors were installed on the ground floor. Instead the contractor has put in strips for the drywall and supports for the deck. The picture below was taken mid-month. The next one is the view from the guest bedroom.
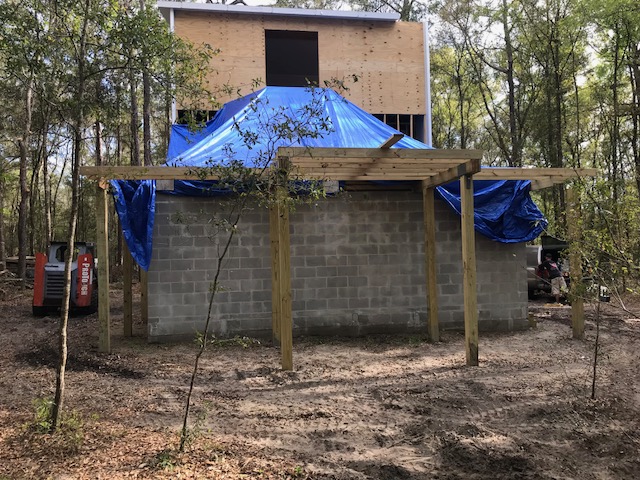
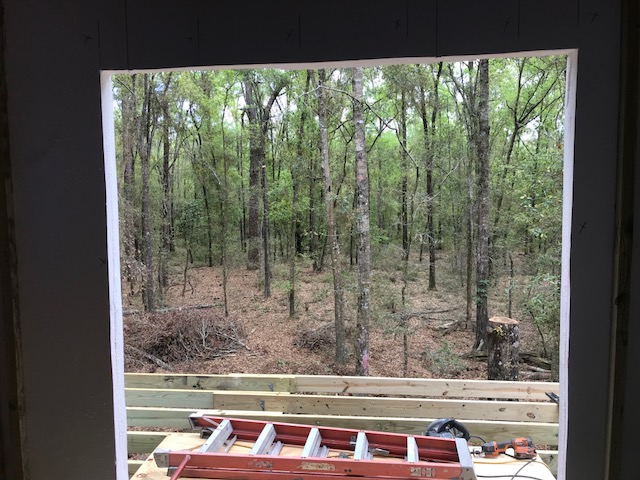
It’s obvious that the roof for the back is still not completed and there are no doors on the ground floor. We will be paying for another month of storage.

What a terrible experience! I feel for both of you! It’s amazing that I see houses go up in a few months and you are waiting for years! I hope this process speeds up for you in the very near future! One thing is for certain, I am sure you will appreciate the completed project much more than the average person! Good luck to both of you!
Yes, we are still making progress towards its completion. Just got the plumbing, electrical and A/C system inspections completed!
Yes, quite a trial. But it’s done now and you plans can now move forward. I agree with the last commenter that you can appreciate your accomplishment more having made it through that delay. Plus you’ve gained experiences you can use for the future one way or another.
Mitch and I are both glad the house is done and we are making progress on our project!